Walking Trail
Stroll the trail at your own pace
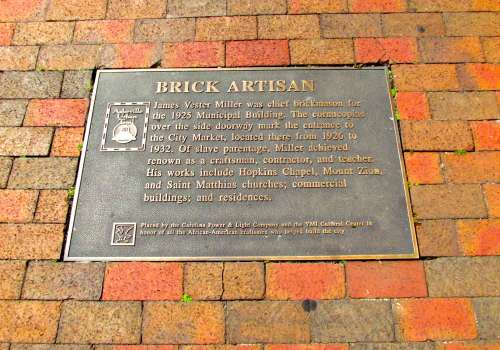
Walk Into History
A plaque honoring James Vester Miller is embedded in the sidewalk on the South Market Street side of the Asheville Municipal Building at 100 Court Plaza. This plaque is Location #28 on the Asheville Urban Trail. Click to link directly to the Urban Trail.
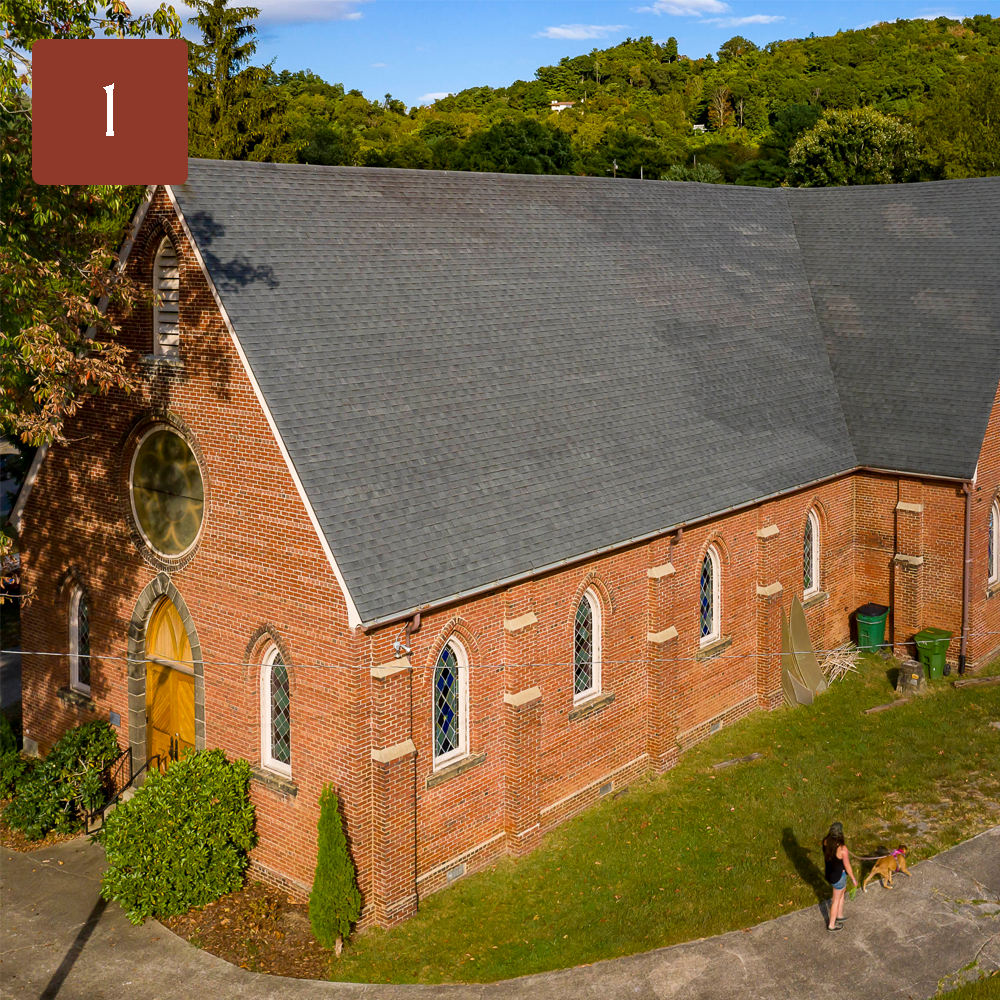
St. Matthias Episcopal Church
James Vester Miller and his new construction company built this building when Miller was a young man in his thirties, and it helped launch his extraordinary career. Thought to be Asheville’s oldest African-American congregation, the congregation first met as The Freedmen’s Church within Trinity Episcopal Church. It later moved to a frame building, where the first school providing formal education for Asheville’s Black community began meeting in 1870. The need for a larger building led to the construction of the current Gothic Revival building, renamed St. Matthias Episcopal Church.
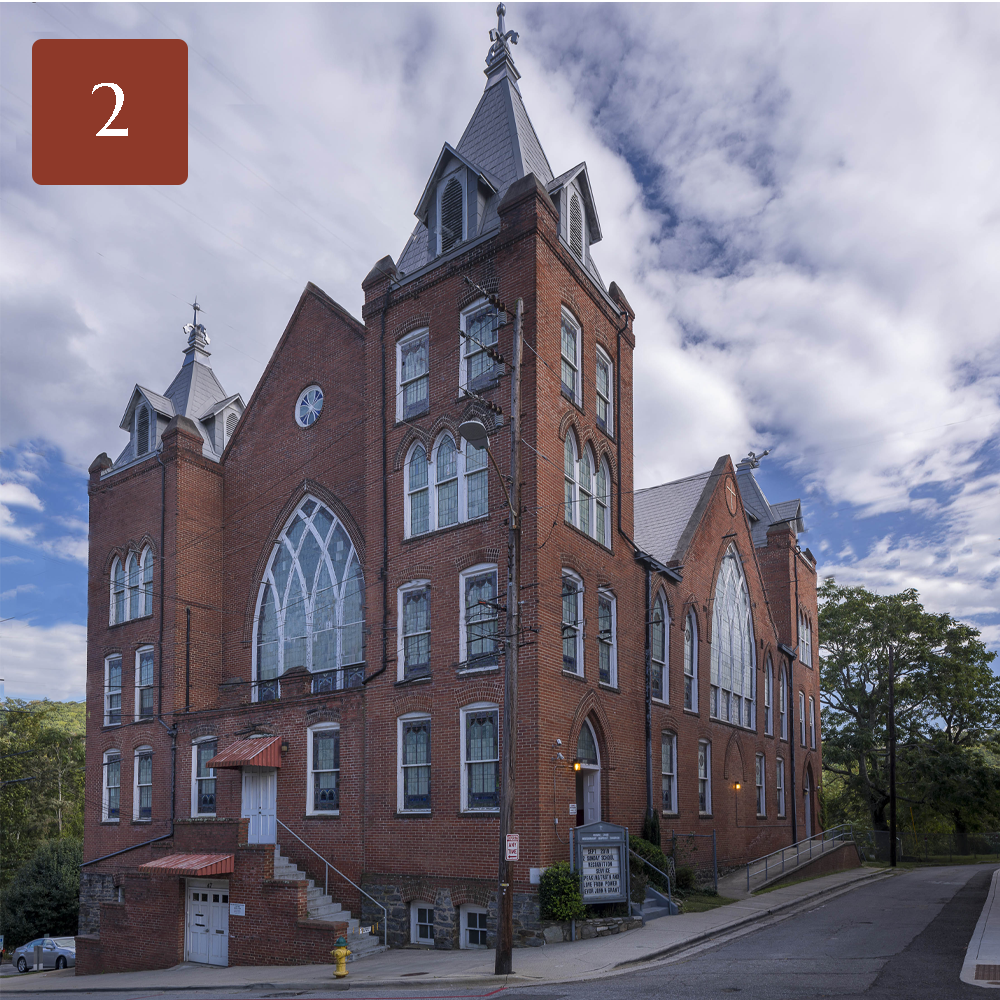
Mt. Zion Missionary Baptist Church
This is the third of four churches built in the downtown area of Asheville by the James Vester Miller & Sons Construction Company. Biltmore architect Richard Sharp Smith also designed this building, and it was completed in 1919. Featuring elements of the Gothic Revival style of most of the churches built at this time, its interior includes a 50-pipe organ built by A.B. Felgemaker of Erie, PA, and a spectacular stained glass window on the east side. The church was renovated during the first decade of the 21st century.
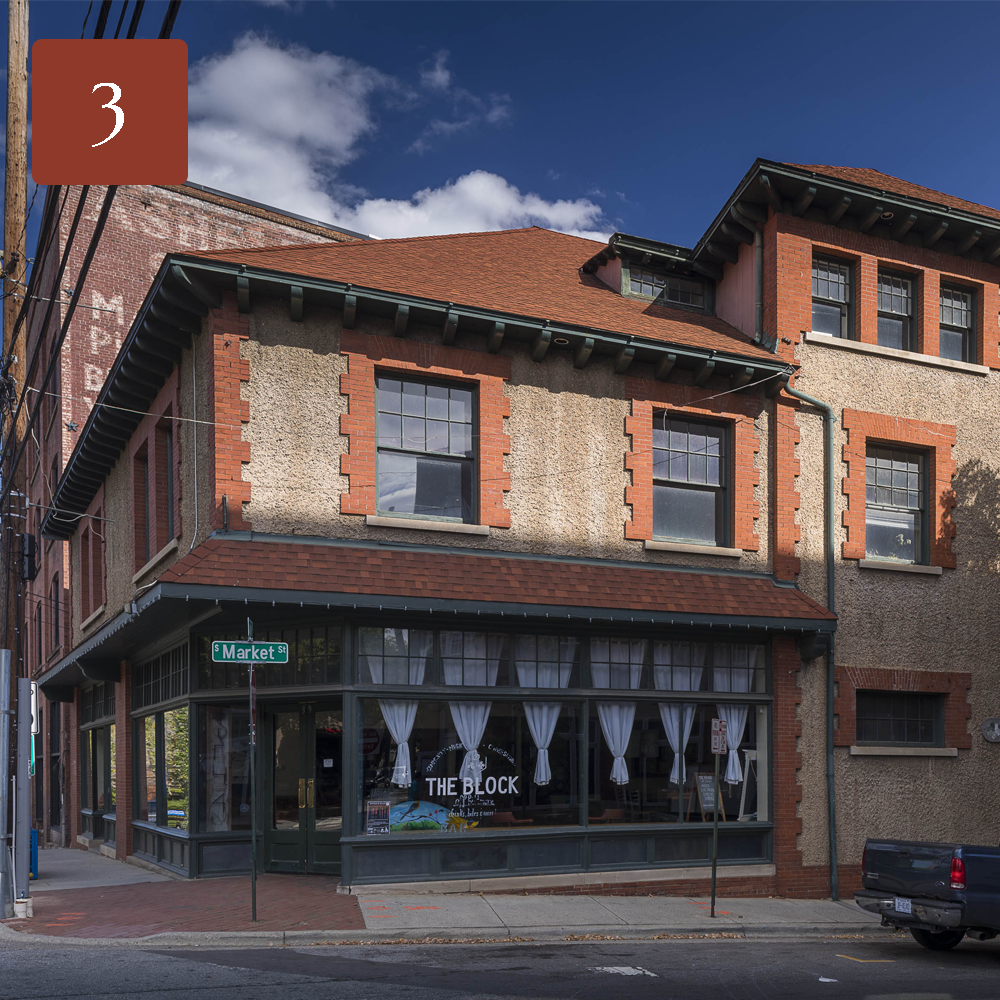
YMI (The Young Men’s Institute)
As hundreds of workers built the Biltmore Estate, African-American leaders Dr. Edward Stephens and Mr. Isaac Dixon urged George Vanderbilt to create a center to serve young Black men and Asheville’s Black community. The YMI opened in 1893, designed by Biltmore’s supervising architect Richard Sharp Smith. Built in part with funds lent by Vanderbilt, the YMI Board of Trustees raised $10,000 in six months to purchase the building from Vanderbilt in 1905. It has offered gathering space for Black churches, schools, and civic organizations, and has housed professional offices, a public library, a pharmacy, and even an orchestra. It remains in use today. Miller, one of the incorporators of the YMI, almost certainly played an important role in its construction.
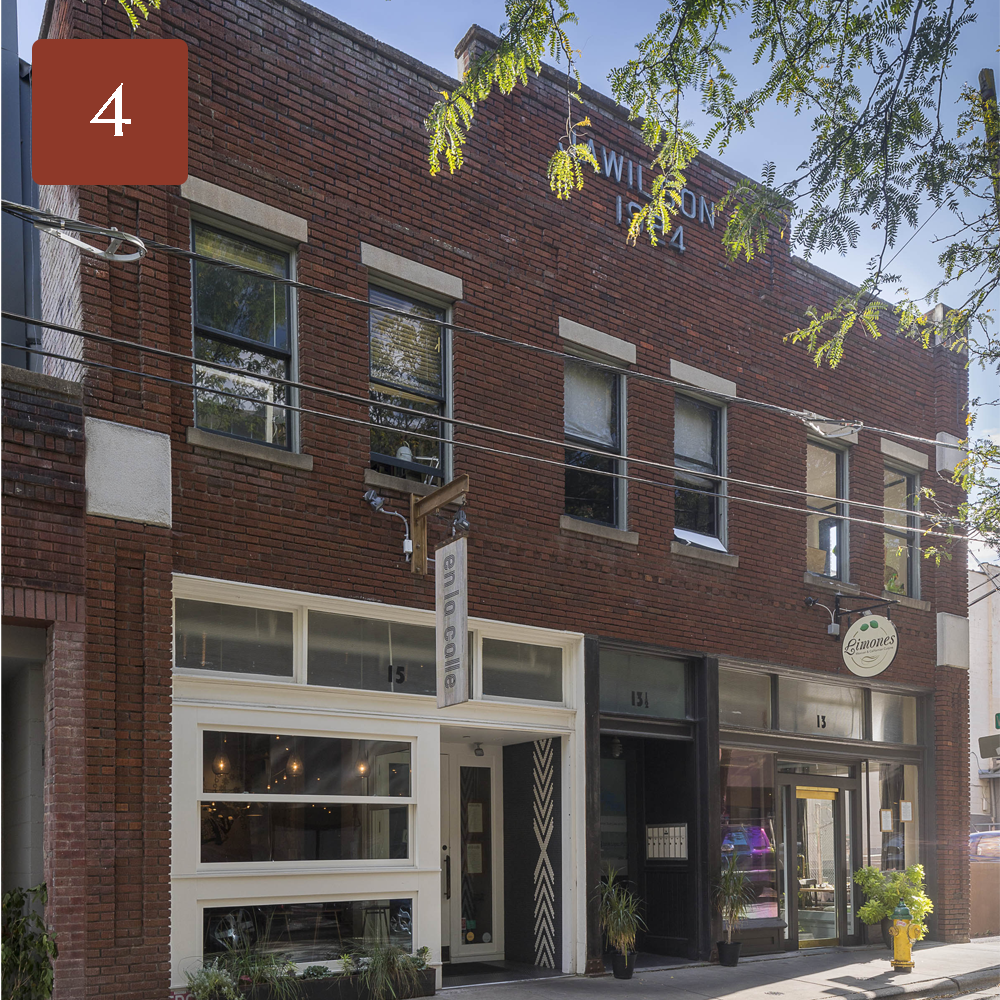
J.A. Wilson Building
Built in 1924 by Miller for African-American businessman J. Alfred Wilson, this building housed a wide range of business and professional offices, including those of doctors, attorneys, a dentist, and a hair salon and beauty school. Today it is the site of two restaurants.
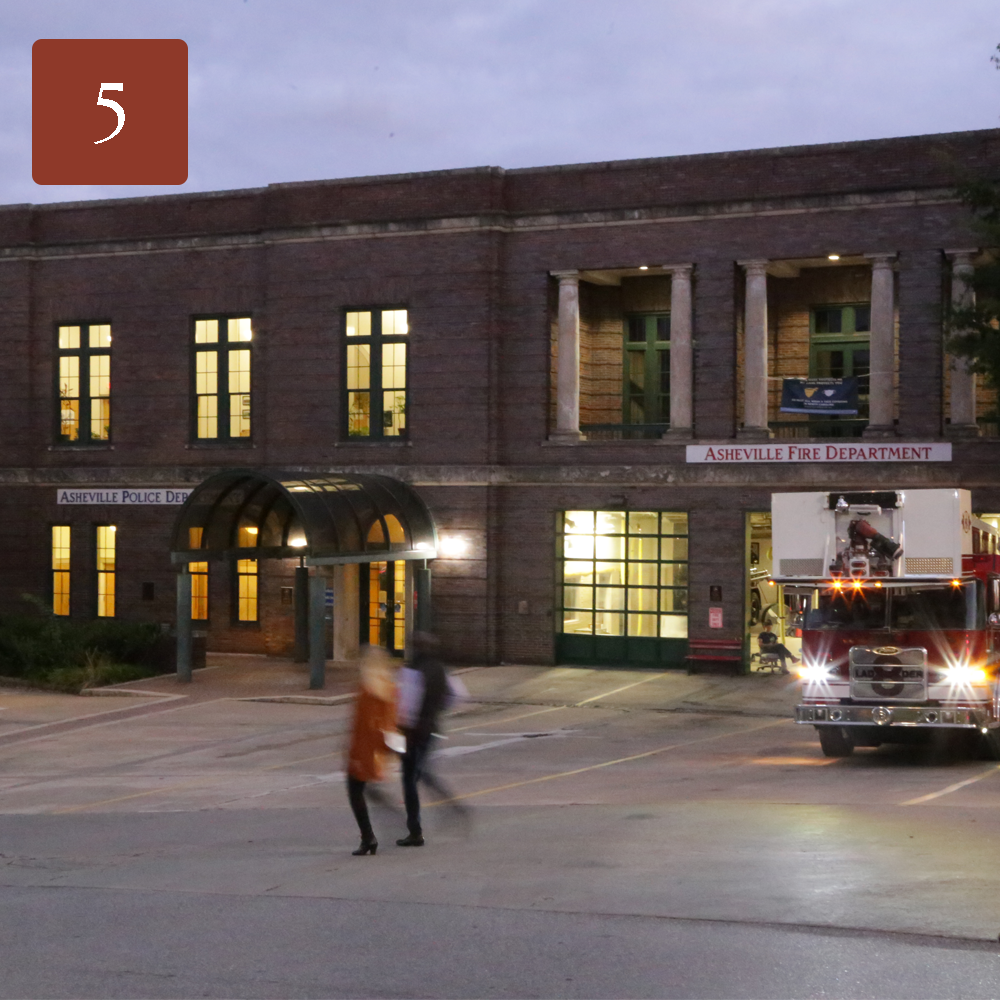
The Asheville Municipal Building
This two-story brick-faced building was designed by architect Ronald Green and originally housed the city’s police, fire, and health departments and city jail. The City (Farmers’) Market, one of the finest in the southeast, occupied its lower level. On the Market Street side, note the Roman arch entrance, and the cornucopias reflecting its use as a food market. Two plaques honor Mr. Miller: one embedded in the sidewalk on the Market Street side, and the other to the left of the main entrance to the Police Department.
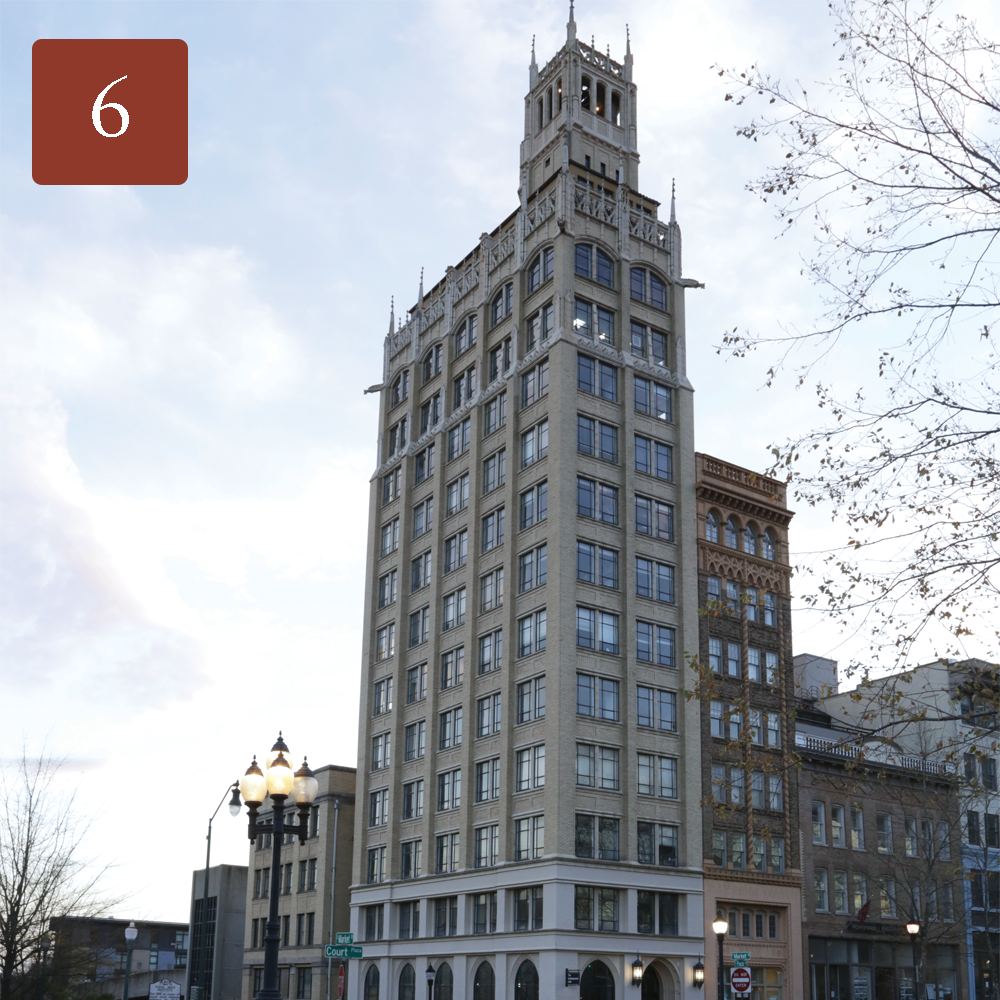
Previous office site of James Vester Miller — now occupied by the Jackson Building (pictured here)
According to the 1906-1907 Asheville City Directory, the office of Millers & Sons Construction was at 22 S. Pack Square in the same building which housed Thomas Wolfe’s father’s monument shop. This later became the site of the Jackson Building, pictured here and completed in 1924. The current Jackson Building replaced the building housing Miller & Sons Construction in 1924.
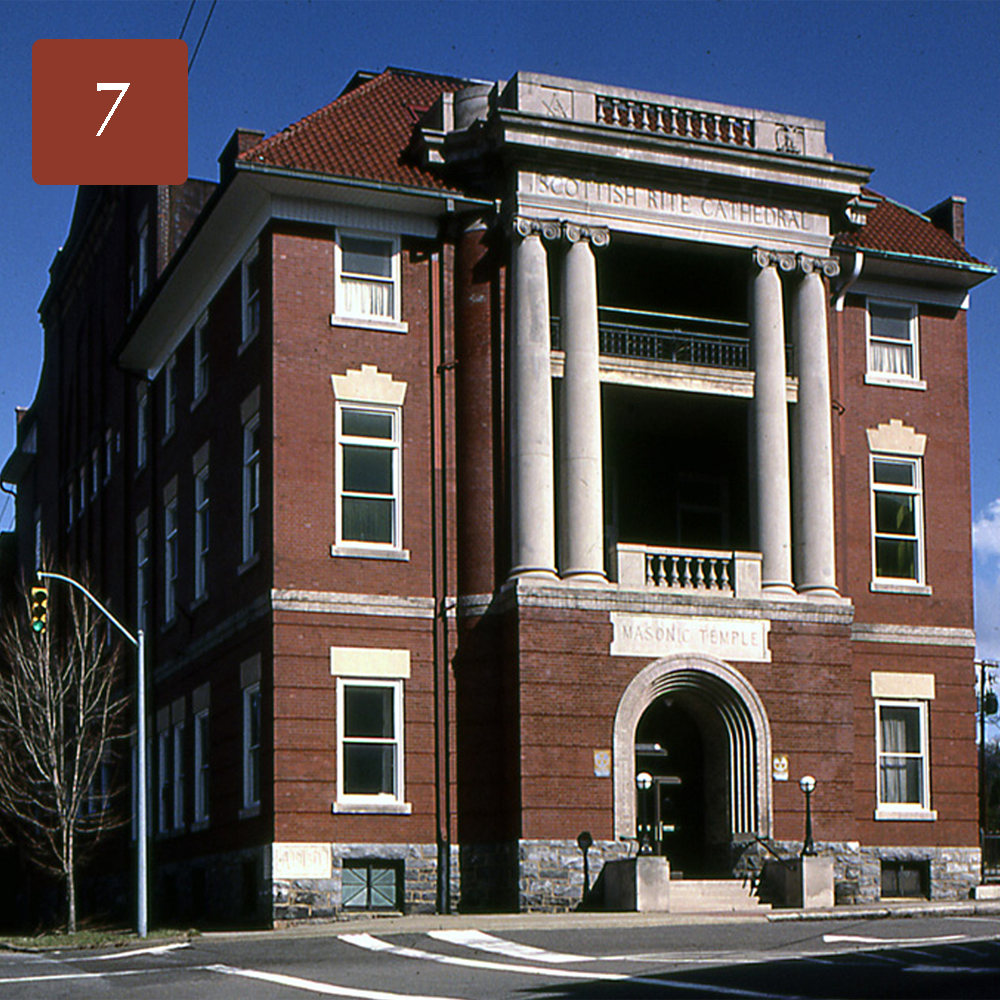
Scottish Rite Cathedral and
Masonic Temple
According to Miller family sources, the Temple’s brickwork is by James Vester Miller, as is the case with the brickwork of most buildings designed by Richard Sharp Smith’s firm, Smith & Carrier Architects. Richard Sharp Smith worked as the supervising architect of the Biltmore House.
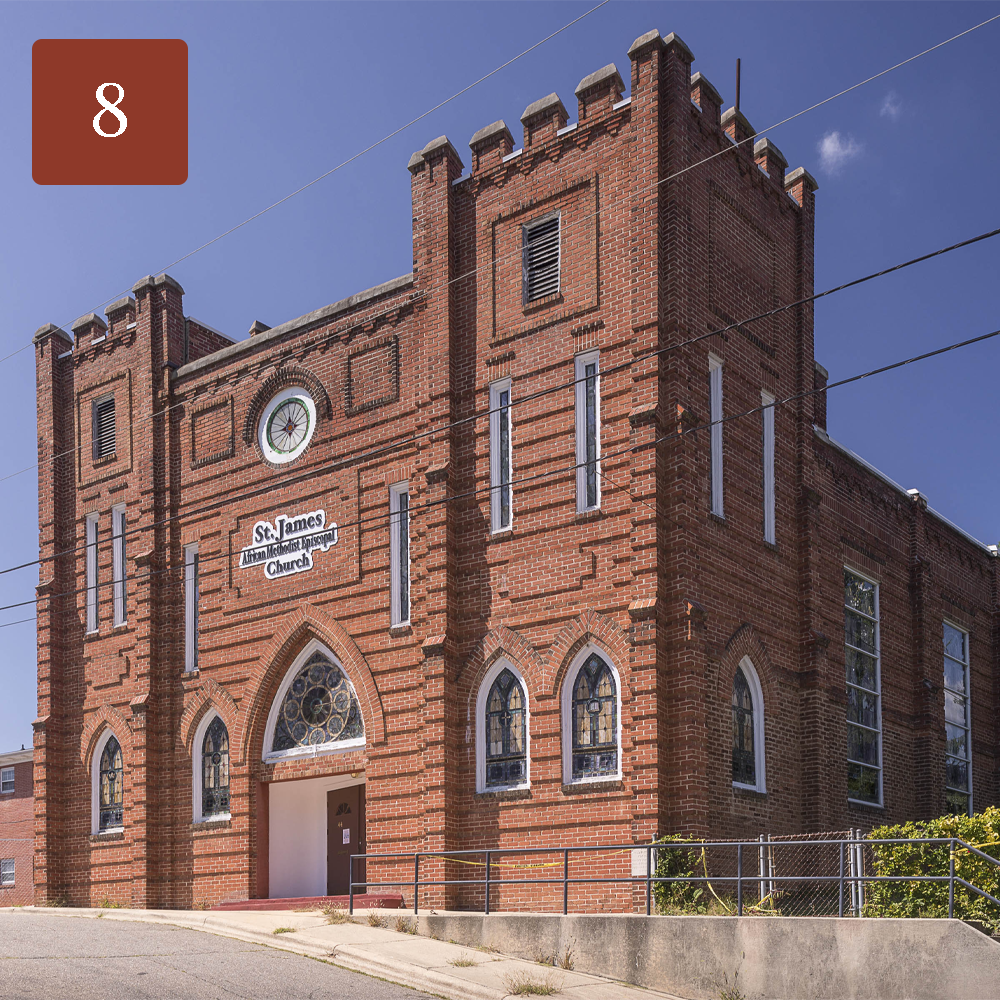
St. James AME Episcopal Church
Completed in 1931, this is the most recent of the four churches in the East End/Valley Street neighborhood built by James Vester Miller and his construction company. Stand at the foot of any exterior wall and gaze upward to note the exquisite layered, multi-dimensioned crafting of Miller’s brickwork. According to its website, St. James is the only A.M.E. church west of Morganton in North Carolina.
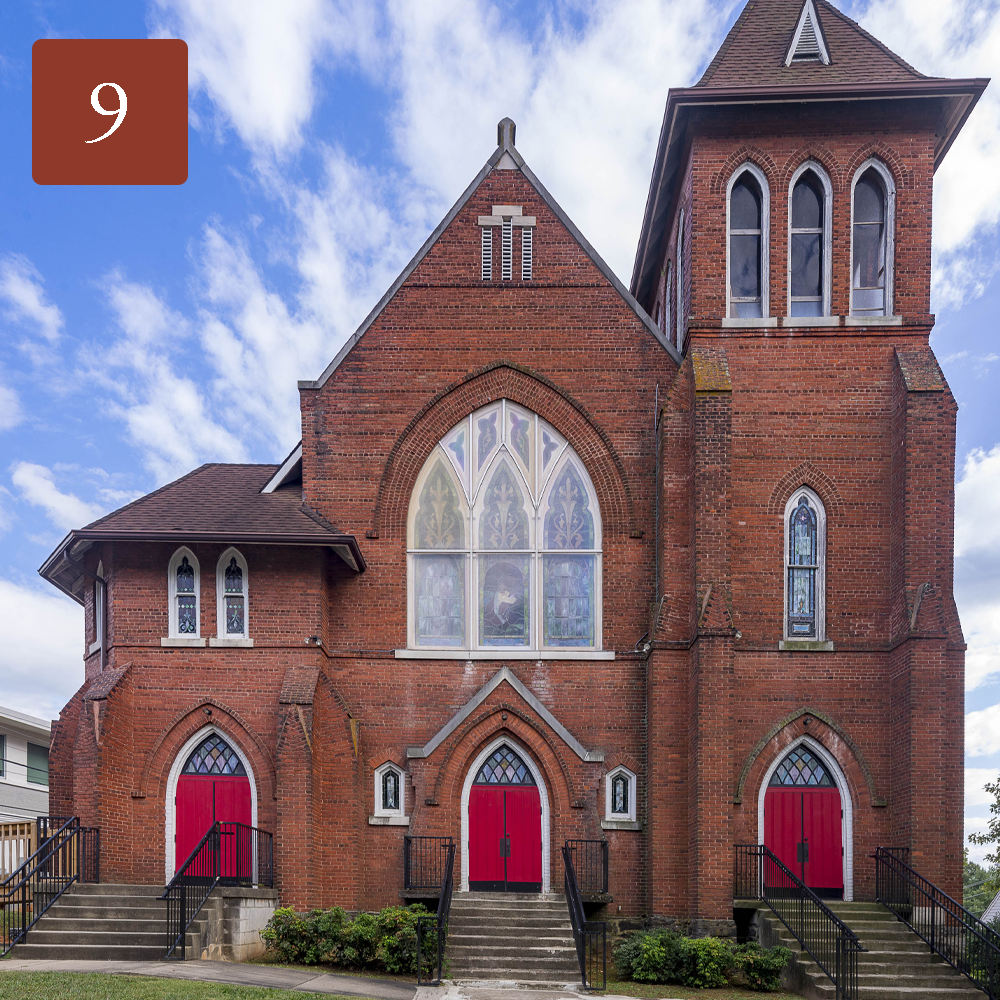
Hopkins Chapel AME Zion Church
Designed by architect Richard Sharp Smith, this Gothic church was the second of the four churches constructed in the neighborhood by James Vester Miller & Sons Construction Company. Note especially the detail of the brickwork on the exterior supports. Built for a congregation that had separated from Central Methodist Church, Miller’s work on this church firmly established his reputation as a highly skilled builder and uniquely talented brick artisan.